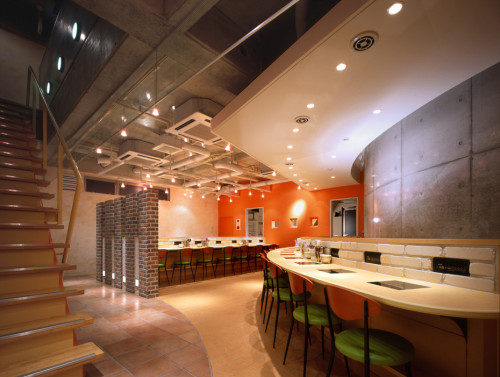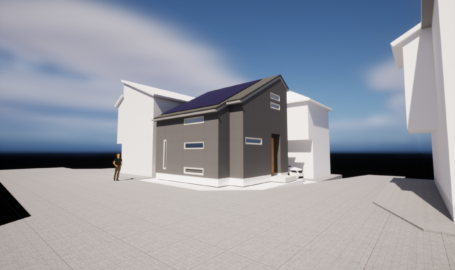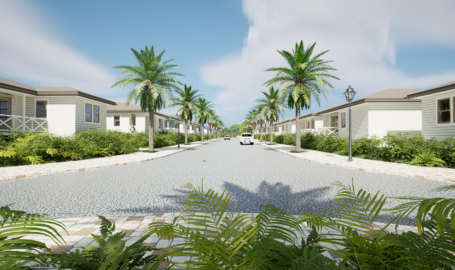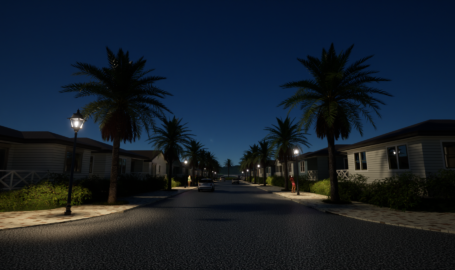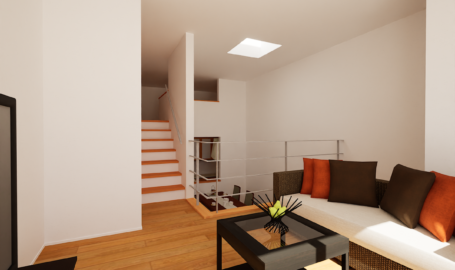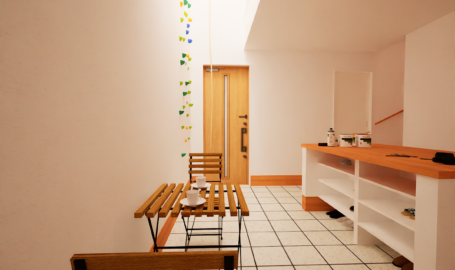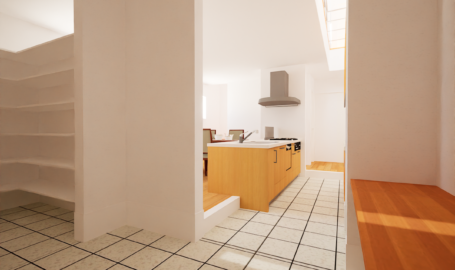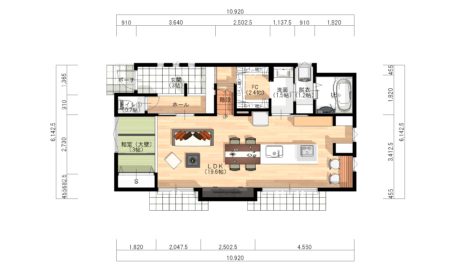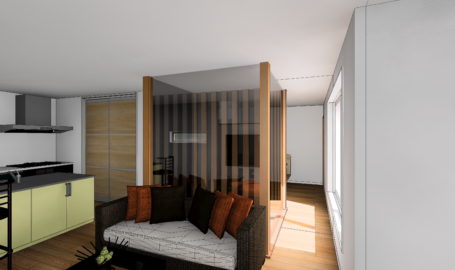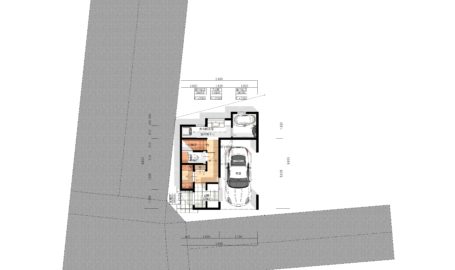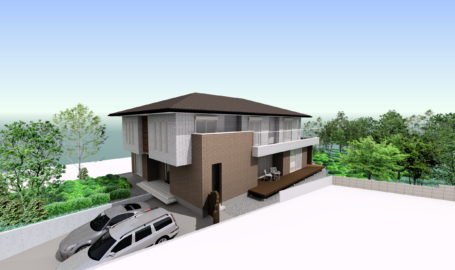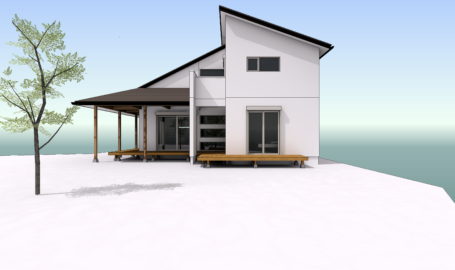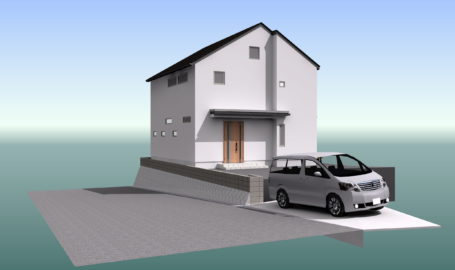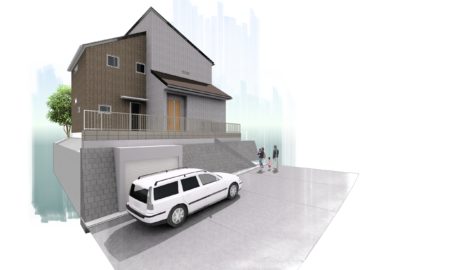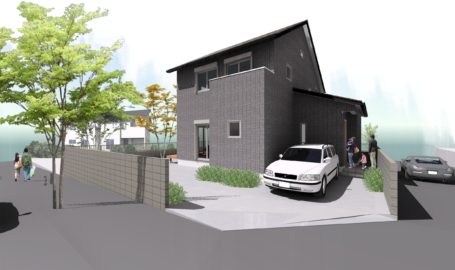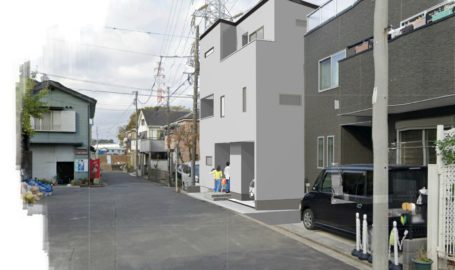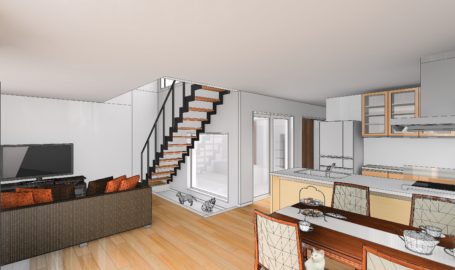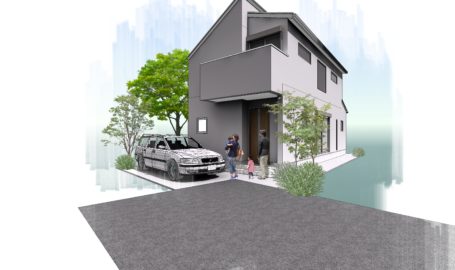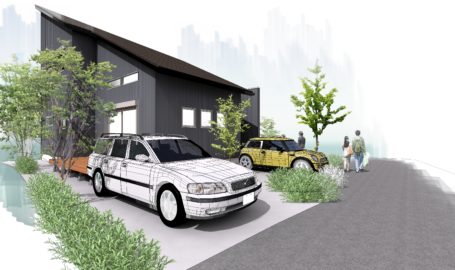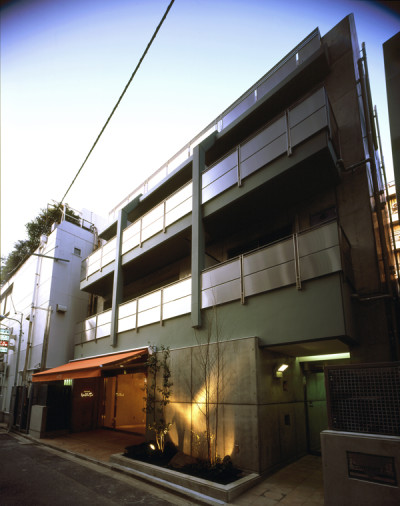
comfort K
The building, located just a 3-minute walk from Jimbocho Station, is a mixed-use residential and commercial property. The top floor is designed as the owner’s residence, while the second and third floors are single-room rental apartments. The first and second floors house the “Shabuccha” restaurant, connected by an internal staircase.
The owner’s residence is planned as a barrier-free living space. All doors are sliding doors to ensure easy access, and the layout includes convenient pathways from the bedroom to the toilet, washroom, and bathroom, as well as from the kitchen to the washroom. This setup allows the toilet to be accessed from two different locations, making it easier for caregiving. The entrance hall is spacious, and the wide sliding doors can be pulled back to extend the living room space. The adjacent Japanese-style room is designed for caregiver use, but it is usually kept open so that the Japanese room, hall, and living room function as a single integrated space.
The bathroom is equipped with a care lift and offers a view of a small garden, considering both physical and emotional aspects of caregiving. Additionally, careful attention is given to details such as ensuring the door frames do not protrude, preventing wheelchairs from getting caught.
konoko
Founded on a shared passion for pushing creative boundaries, we emerged as a dynamic force in the digital landscape.
Our journey is fueled by a commitment to delivering not just websites, but immersive experiences. Ut feugiat aliquet convallis. Morbi cursus scelerisque est, a sodales mi fringilla sit amet. Donec ultrices id ante a tempus.

syabultya
The “Shabuccha” in Jimbocho is designed as a casual yet high-end shabu-shabu and sukiyaki restaurant where female customers can comfortably dine alone. The interior design incorporates bright colors and textures to evoke the image of southern France, creating a pleasant and inviting atmosphere
The façade of the restaurant features a large glass partition that connects the approach to the interior, with the floor level inside being the same as the outside. This design creates a sense of openness and ease. The skeleton staircase, which serves as a visual accent when viewed from the front, also creates continuity with the second floor while functioning as a privacy screen fr
For cooking, the restaurant provides customers with the option to cook their own meals using IH heaters (200V). The heaters are embedded in the counter tables, offering safety, design, and sufficient heat power. In particular, to ensure safety and improve usability, the heater surface area is minimized, and the control panel is strategically placed on
Service Excellence
Portfolio
Palm Terrace Villa OHANA Project
Discover a showcase of our finest work. From stunning designs to seamless user experiences, explore how we’ve helped clients like you achieve their goals.
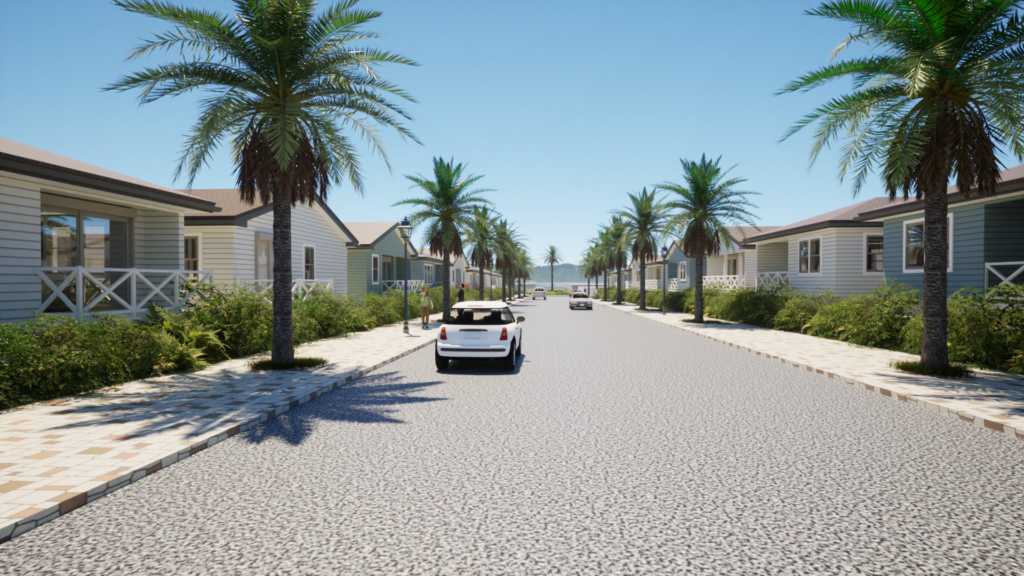
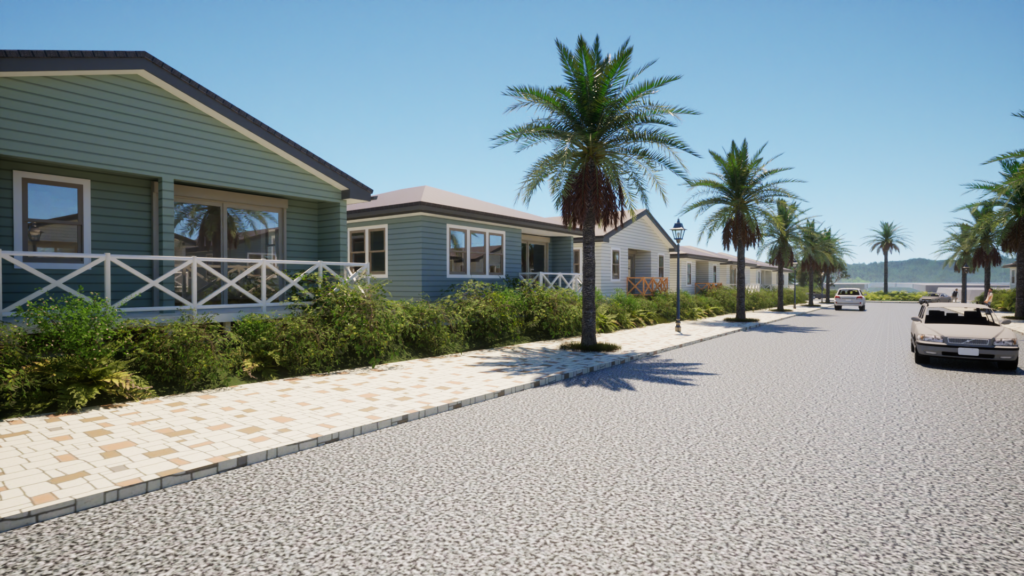
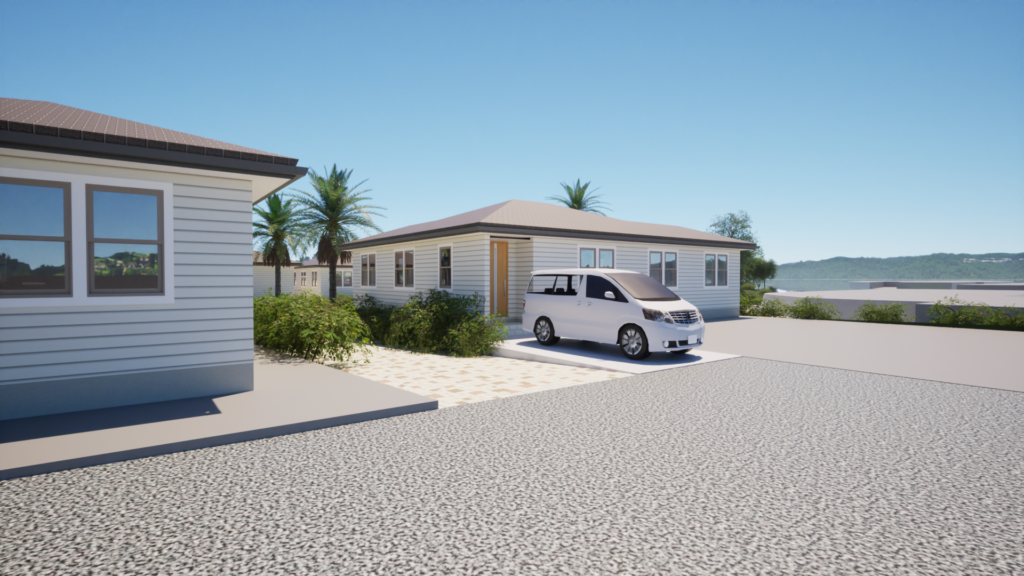
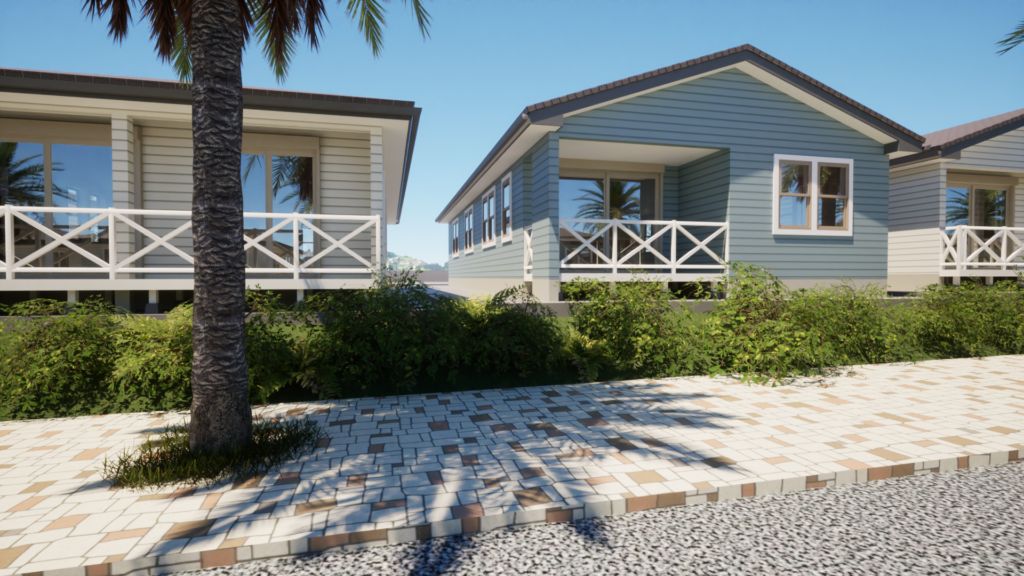

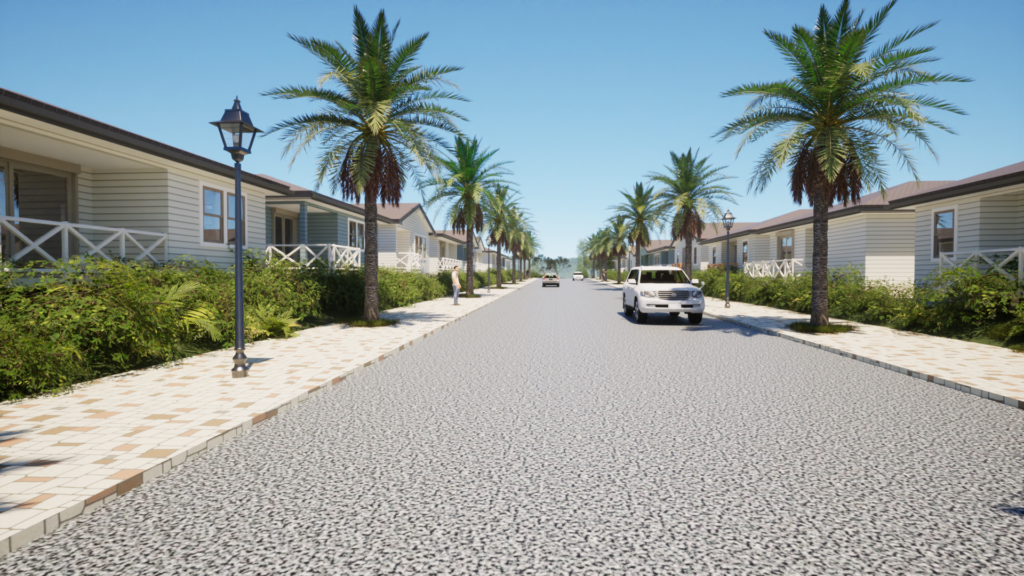
adfour

kamakura

0182Iwakura.h

yokohama
adfour You Tube Blog




Blog
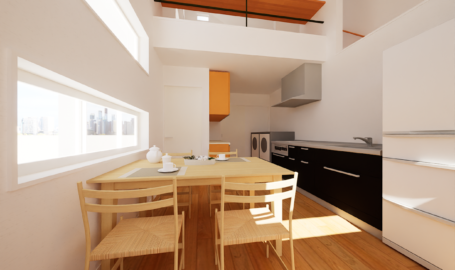
0182 Iwakura House
First-floor plan Second-floor plan 01.Dining kitchen 02.Dining kitchen 03.Dining kitchen […]
Contact us
Got questions or ready to start a project? We’re all ears! Reach out to us today to discuss your ideas, schedule a consultation, or simply say hello. We can’t wait to hear from you!



